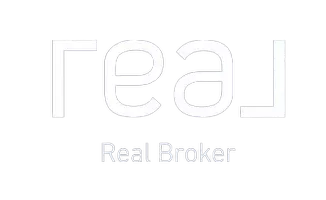$445,000
$445,000
For more information regarding the value of a property, please contact us for a free consultation.
4 Beds
3 Baths
3,094 SqFt
SOLD DATE : 06/23/2020
Key Details
Sold Price $445,000
Property Type Single Family Home
Sub Type Single Family - Detached
Listing Status Sold
Purchase Type For Sale
Square Footage 3,094 sqft
Price per Sqft $143
Subdivision Amber Hills
MLS Listing ID 6079032
Sold Date 06/23/20
Style Ranch
Bedrooms 4
HOA Fees $108/qua
HOA Y/N Yes
Year Built 2003
Annual Tax Amount $3,048
Tax Year 2019
Lot Size 8,040 Sqft
Acres 0.18
Property Sub-Type Single Family - Detached
Source Arizona Regional Multiple Listing Service (ARMLS)
Property Description
Gorgeous Single Story Ranch with Open Floorplan, seventeen-panel TESLA Solar rooftop, and beautiful designer touches throughout! You're going to love this layout, complete with gourmet kitchen, extra den, jack and jill guest room/bath, and spacious master suite retreat and walkthrough spa-like shower for two! If we haven't checked off all of the boxes yet, this gem is located in a secure gated community full of grassy parks, and close to several top rated public and private schools, shopping, and dining. Don't miss your opportunity to snag this fresh new home on the market! Priced to Sell!
Location
State AZ
County Maricopa
Community Amber Hills
Direction E. on Carefree Highway to Paloma Pkwy/23rd Ln, S. on Paloma Pkwy to 24th Dr, W. on 24th Dr to first right on 24th Dr then W. on Barbie to property on left
Rooms
Other Rooms Great Room, Family Room
Den/Bedroom Plus 5
Separate Den/Office Y
Interior
Interior Features Breakfast Bar, 9+ Flat Ceilings, No Interior Steps, Wet Bar, Double Vanity, Full Bth Master Bdrm, Smart Home, Granite Counters
Heating Natural Gas
Cooling Refrigeration
Flooring Carpet, Laminate, Tile
Fireplaces Type Living Room
Fireplace Yes
Window Features Dual Pane
SPA None
Laundry WshrDry HookUp Only
Exterior
Exterior Feature Covered Patio(s), Patio
Parking Features Electric Door Opener, Golf Cart Garage
Garage Spaces 2.5
Garage Description 2.5
Fence Block
Pool None
Community Features Gated Community, Playground, Biking/Walking Path
Amenities Available None
Roof Type Tile
Accessibility Zero-Grade Entry, Ktch Low Cabinetry, Accessible Hallway(s)
Private Pool No
Building
Lot Description Desert Back, Desert Front
Story 1
Builder Name MERITAGE HOMES
Sewer Public Sewer
Water City Water
Architectural Style Ranch
Structure Type Covered Patio(s),Patio
New Construction No
Schools
Elementary Schools Desert Mountain Elementary
Middle Schools Sunset Ridge Elementary - Phoenix
High Schools Deer Valley High School
School District Deer Valley Unified District
Others
HOA Name Thrive Community Mgt
HOA Fee Include Maintenance Grounds,Street Maint
Senior Community No
Tax ID 204-01-128
Ownership Fee Simple
Acceptable Financing Conventional, FHA, VA Loan
Horse Property N
Listing Terms Conventional, FHA, VA Loan
Financing Conventional
Read Less Info
Want to know what your home might be worth? Contact us for a FREE valuation!

Our team is ready to help you sell your home for the highest possible price ASAP

Copyright 2025 Arizona Regional Multiple Listing Service, Inc. All rights reserved.
Bought with HomeSmart
"My job is to find and attract mastery-based agents to the office, protect the culture, and make sure everyone is happy! "






