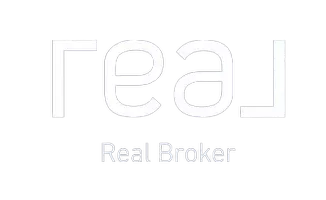$606,400
$624,900
3.0%For more information regarding the value of a property, please contact us for a free consultation.
4 Beds
3.5 Baths
2,977 SqFt
SOLD DATE : 04/20/2020
Key Details
Sold Price $606,400
Property Type Single Family Home
Sub Type Single Family - Detached
Listing Status Sold
Purchase Type For Sale
Square Footage 2,977 sqft
Price per Sqft $203
Subdivision Whisper View
MLS Listing ID 6007429
Sold Date 04/20/20
Style Ranch
Bedrooms 4
HOA Fees $110/mo
HOA Y/N Yes
Year Built 2011
Annual Tax Amount $5,402
Tax Year 2019
Lot Size 0.345 Acres
Acres 0.35
Property Sub-Type Single Family - Detached
Source Arizona Regional Multiple Listing Service (ARMLS)
Property Description
Welcome to Paradise! No need to go to a community center it is all in your own resort style backyard! Oversized heated diving pool, hot tub, outdoor shower, pickleball court, aluminum outdoor pool table shaded by cedar gazebo, natural gas fire pit and bbq, bowling alley, huge putting green and covered patio. Unique opportunity to purchase a fully furnished turn-key home with custom finishes. Indoor and outdoor furniture, décor, fully equipped kitchen, etc. Just bring your clothes and move in. Huge dream kitchen with granite counters New stainless steel appliances Newly refinished gas fireplace Spacious master bedroom , dual vanities, soaker tub and glass block snail shower. Grand Turret Entrance Picturesque mountain views Premium cul-de-sac north/south lot Easy access to 202 Loop.
Location
State AZ
County Maricopa
Community Whisper View
Rooms
Other Rooms Great Room
Master Bedroom Split
Den/Bedroom Plus 4
Separate Den/Office N
Interior
Interior Features Eat-in Kitchen, Breakfast Bar, 9+ Flat Ceilings, Kitchen Island, Pantry, Double Vanity, Full Bth Master Bdrm, Separate Shwr & Tub, High Speed Internet, Granite Counters
Heating Natural Gas
Cooling Refrigeration
Flooring Carpet, Tile
Fireplaces Number 1 Fireplace
Fireplaces Type 1 Fireplace
Fireplace Yes
SPA None
Exterior
Exterior Feature Covered Patio(s)
Parking Features Extnded Lngth Garage, Over Height Garage
Garage Spaces 3.0
Garage Description 3.0
Fence Block
Pool Private
Community Features Playground
Amenities Available Management
Roof Type Tile,Concrete
Private Pool Yes
Building
Lot Description Cul-De-Sac
Story 1
Builder Name VIP
Sewer Public Sewer
Water City Water
Architectural Style Ranch
Structure Type Covered Patio(s)
New Construction No
Schools
Elementary Schools Zaharis Elementary
Middle Schools Mesa Academy For Advanced Studies
High Schools Skyline High School
School District Mesa Unified District
Others
HOA Name Trestle Management
HOA Fee Include Maintenance Grounds
Senior Community No
Tax ID 220-01-678
Ownership Fee Simple
Acceptable Financing Conventional, FHA, VA Loan
Horse Property N
Listing Terms Conventional, FHA, VA Loan
Financing Cash
Read Less Info
Want to know what your home might be worth? Contact us for a FREE valuation!

Our team is ready to help you sell your home for the highest possible price ASAP

Copyright 2025 Arizona Regional Multiple Listing Service, Inc. All rights reserved.
Bought with Newman Realty, LLC
"My job is to find and attract mastery-based agents to the office, protect the culture, and make sure everyone is happy! "






