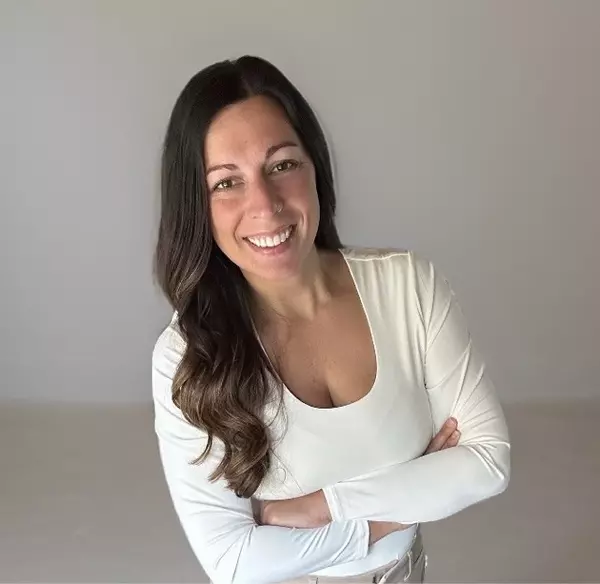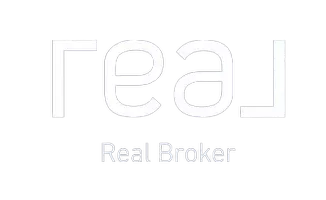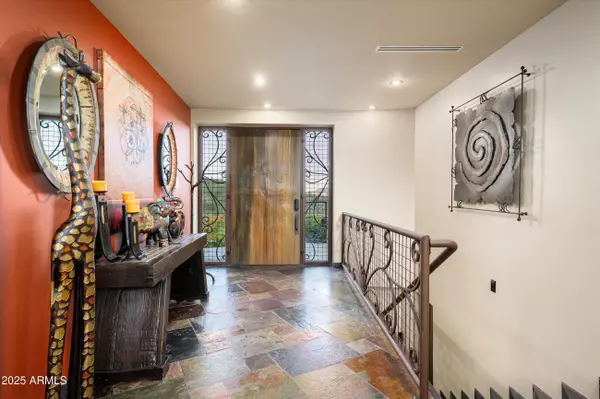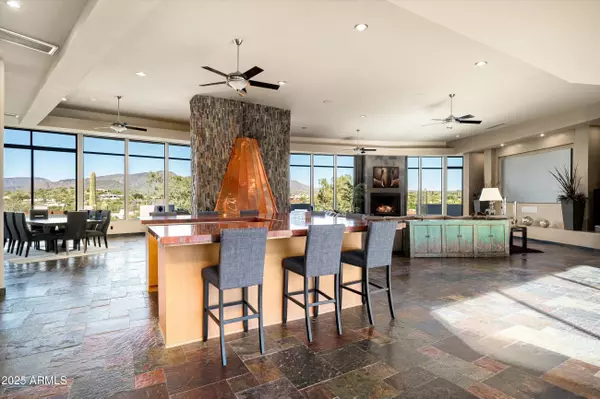
4 Beds
4 Baths
7,347 SqFt
4 Beds
4 Baths
7,347 SqFt
Key Details
Property Type Single Family Home
Sub Type Single Family Residence
Listing Status Active
Purchase Type For Sale
Square Footage 7,347 sqft
Price per Sqft $527
Subdivision Carefree Arizona
MLS Listing ID 6943833
Style Contemporary
Bedrooms 4
HOA Y/N No
Year Built 2005
Annual Tax Amount $5,372
Tax Year 2024
Lot Size 1.661 Acres
Acres 1.66
Property Sub-Type Single Family Residence
Source Arizona Regional Multiple Listing Service (ARMLS)
Property Description
This remarkable home features seven fireplaces throughout, creating warmth and ambiance in every space. Among the many highlights are three luxurious bedrooms with private ensuites, each complete with private sitting rooms, and walk-in closets, perfect for multi-generational living or hosting extended guests.
The massive great room is designed for entertaining, featuring two gas fireplaces, one with a striking water feature, as well as a built-in bar and a horseshoe island with comfortable seating that flows seamlessly into the chef's kitchen. The kitchen is a true masterpiece, showcasing Sub-Zero refrigerators, a 60-inch Viking gas range with six burners and a grill, and an open layout perfect for both entertaining and everyday living. From the great room, step out to a spacious view deck that highlights breathtaking mountain vistas. The outdoor living spaces are equally impressive, featuring a fire display on the walk-out patio, a built-in BBQ area, a heated pool and spa with a waterfall, and built-in gas patio heaters, making this home ideal for year-round enjoyment.
The home also includes a four-car garage with additional storage and space for golf carts or recreational toys, an elevator for convenience, and an owned solar energy system that enhances efficiency.
Built with a combination of materials and layout, the home showcases durable quality and architectural character. Pavers and beautiful hardscape landscaping enhance the curb appeal, while copper accents and custom solid core doors throughout highlight the home's fine craftsmanship.
From its elegant architectural elements to its functional design, this home is a masterpiece that will captivate architectural enthusiasts. Truly a one-of-a-kind estate, curated for sophistication, comfort, and timeless beauty, offering eye-catching architecture, unique design elements, and panoramic views that will take your breath away.
Location
State AZ
County Maricopa
Community Carefree Arizona
Area Maricopa
Direction From Carefree Highway, head north on Tom Darlington Drive. Turn left (west) onto Stagecoach Pass, then turn right (north) onto Peaceful Place. Property will be on the right.
Rooms
Other Rooms Guest Qtrs-Sep Entrn, Great Room, Media Room, Family Room, BonusGame Room
Master Bedroom Split
Den/Bedroom Plus 5
Separate Den/Office N
Interior
Interior Features High Speed Internet, Smart Home, Granite Counters, Double Vanity, Master Downstairs, Upstairs, Breakfast Bar, 9+ Flat Ceilings, Elevator, Furnished(See Rmrks), Vaulted Ceiling(s), Pantry, 2 Master Baths, Bidet, Full Bth Master Bdrm, Separate Shwr & Tub, Tub with Jets
Heating Electric
Cooling Central Air, Ceiling Fan(s), Programmable Thmstat
Flooring Carpet, Stone
Fireplaces Type Fire Pit, Exterior Fireplace, Family Room, Living Room, Master Bedroom, Gas
Fireplace Yes
Window Features Skylight(s),Solar Screens,Dual Pane,Tinted Windows
Appliance Gas Cooktop, Water Purifier
SPA Heated,Private
Exterior
Exterior Feature Balcony, Private Yard, Built-in Barbecue
Parking Features Garage Door Opener, Circular Driveway, Attch'd Gar Cabinets, Separate Strge Area, Temp Controlled, Golf Cart Garage
Garage Spaces 4.0
Garage Description 4.0
Fence Block
Pool Heated
Utilities Available APS
View City Light View(s), City Lights, Mountain(s)
Roof Type Built-Up
Porch Covered Patio(s), Patio
Total Parking Spaces 4
Private Pool Yes
Building
Lot Description Sprinklers In Rear, Sprinklers In Front, Corner Lot, Desert Back, Desert Front, Auto Timer H2O Front, Auto Timer H2O Back
Story 2
Builder Name CUSTOM
Sewer Septic in & Cnctd
Water City Water
Architectural Style Contemporary
Structure Type Balcony,Private Yard,Built-in Barbecue
New Construction No
Schools
Elementary Schools Black Mountain Elementary School
Middle Schools Sonoran Trails Middle School
High Schools Cactus Shadows High School
School District Cave Creek Unified District
Others
HOA Fee Include Other (See Remarks)
Senior Community No
Tax ID 216-83-220
Ownership Fee Simple
Acceptable Financing Cash, Conventional
Horse Property N
Disclosures Agency Discl Req, Seller Discl Avail
Possession Close Of Escrow
Listing Terms Cash, Conventional
Special Listing Condition Owner/Agent
Virtual Tour https://www.tourfactory.com/idxr3230308

Copyright 2025 Arizona Regional Multiple Listing Service, Inc. All rights reserved.

"My job is to find and attract mastery-based agents to the office, protect the culture, and make sure everyone is happy! "






