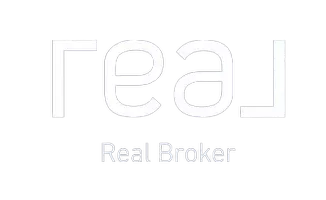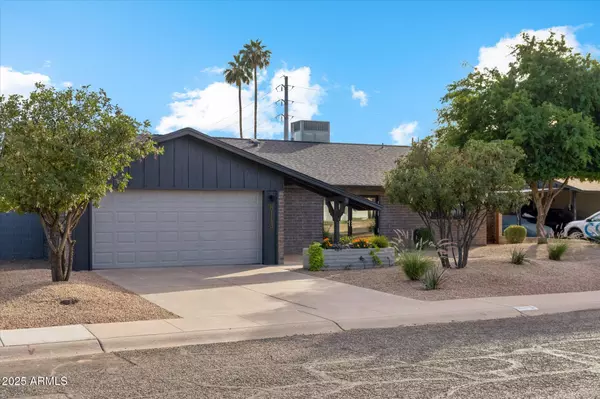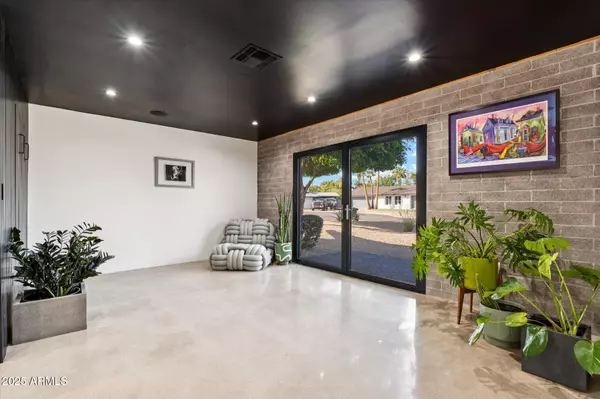
3 Beds
2.5 Baths
1,858 SqFt
3 Beds
2.5 Baths
1,858 SqFt
Open House
Sat Nov 08, 12:00pm - 3:00pm
Sun Nov 09, 12:00pm - 3:00pm
Key Details
Property Type Single Family Home
Sub Type Single Family Residence
Listing Status Active
Purchase Type For Sale
Square Footage 1,858 sqft
Price per Sqft $462
Subdivision Park Scottsdale 12
MLS Listing ID 6943513
Style Ranch
Bedrooms 3
HOA Y/N No
Year Built 1970
Annual Tax Amount $1,693
Tax Year 2024
Lot Size 7,633 Sqft
Acres 0.18
Property Sub-Type Single Family Residence
Source Arizona Regional Multiple Listing Service (ARMLS)
Property Description
Location
State AZ
County Maricopa
Community Park Scottsdale 12
Area Maricopa
Direction South on Granite Reef to San Miguel, west to 82nd Street, west on Arlington, home on the left
Rooms
Other Rooms Family Room
Master Bedroom Split
Den/Bedroom Plus 3
Separate Den/Office N
Interior
Interior Features Smart Home, Double Vanity, Eat-in Kitchen, No Interior Steps, Vaulted Ceiling(s), Kitchen Island, Full Bth Master Bdrm, Separate Shwr & Tub
Heating Natural Gas
Cooling Central Air
Flooring Concrete
Fireplace No
Appliance Gas Cooktop, Built-In Electric Oven
SPA None
Exterior
Parking Features Garage Door Opener, Direct Access
Garage Spaces 2.0
Garage Description 2.0
Fence Block
Landscape Description Irrigation Back, Irrigation Front
Utilities Available SRP
Roof Type Composition
Porch Covered Patio(s)
Total Parking Spaces 2
Private Pool No
Building
Lot Description Sprinklers In Rear, Sprinklers In Front, Desert Back, Desert Front, Cul-De-Sac, Auto Timer H2O Front, Auto Timer H2O Back, Irrigation Front, Irrigation Back
Story 1
Builder Name Hallcraft
Sewer Public Sewer
Water City Water
Architectural Style Ranch
New Construction No
Schools
Elementary Schools Pueblo Elementary School
Middle Schools Mohave Middle School
High Schools Saguaro High School
School District Scottsdale Unified District
Others
HOA Fee Include No Fees
Senior Community No
Tax ID 173-02-055
Ownership Fee Simple
Acceptable Financing Cash, Conventional, FHA, VA Loan
Horse Property N
Disclosures Seller Discl Avail
Possession Close Of Escrow
Listing Terms Cash, Conventional, FHA, VA Loan

Copyright 2025 Arizona Regional Multiple Listing Service, Inc. All rights reserved.

"My job is to find and attract mastery-based agents to the office, protect the culture, and make sure everyone is happy! "






