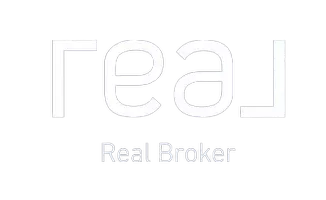
3 Beds
2 Baths
1,916 SqFt
3 Beds
2 Baths
1,916 SqFt
Key Details
Property Type Single Family Home
Sub Type Single Family Residence
Listing Status Active
Purchase Type For Sale
Square Footage 1,916 sqft
Price per Sqft $320
Subdivision Woodland Hills
MLS Listing ID 6916230
Style Other
Bedrooms 3
HOA Fees $159/ann
HOA Y/N Yes
Year Built 2005
Annual Tax Amount $2,853
Tax Year 2024
Lot Size 0.290 Acres
Acres 0.29
Property Sub-Type Single Family Residence
Source Arizona Regional Multiple Listing Service (ARMLS)
Property Description
The primary suite features a luxurious jetted soaking tub, double vanity, and a spacious walk-in closet with built-in organization. Two additional guest bedrooms and a full bath provide flexibility for family, guests, or a home office setup.
Step outside to your own private mountain oasis. The extended back deck is perfect for quiet mornings or evening get-togethers under the pines. The entire yard is on a drip system, making it easy to maintain the stunning greenery. A large storage shed and oversized garage with built-in cabinetry provide ample room for tools, toys, or hobby gear.
Unbeatable Location & Lifestyle:
* Walk to Woodland Lake Park, a local favorite with stocked fishing lakes, hiking & biking trails, playgrounds, tennis, pickleball, and more
* Enjoy all four seasons of mountain living in the White Mountains of Arizona
* Minutes from shops, restaurants, festivals, antique stores, and 7 golf courses
* Explore over 600 miles of trails, 40 lakes, and Sunrise Ski Resort just 40 minutes away
* Voted one of the "Best Cabin Regions in the U.S."
This home has been lovingly maintained and shows true pride of ownership. With a blend of comfort, convenience, and connection to nature, it's the perfect place to relax, explore, and enjoy everything Pinetop-Lakeside has to offer.
Location
State AZ
County Navajo
Community Woodland Hills
Area Navajo
Direction Heading South on HWY 260 turn right onto Woodland Lake Rd, turn Left onto Woodland Hill Lane. The home will be on the 2nd home on the Left. Add an ''s: to Hill; The home will be 2nd home on left.
Rooms
Other Rooms Great Room
Master Bedroom Split
Den/Bedroom Plus 3
Separate Den/Office N
Interior
Interior Features High Speed Internet, Double Vanity, Master Downstairs, Breakfast Bar, Furnished(See Rmrks), No Interior Steps, Vaulted Ceiling(s), Pantry, Full Bth Master Bdrm, Separate Shwr & Tub, Tub with Jets
Heating Natural Gas
Cooling Central Air
Flooring Carpet, Laminate, Tile
Fireplaces Type 1 Fireplace, Living Room, Gas
Fireplace Yes
Window Features Dual Pane
SPA None
Exterior
Parking Features Garage Door Opener, Direct Access
Garage Spaces 2.0
Garage Description 2.0
Fence Partial, Wood
Community Features Biking/Walking Path
Utilities Available City Electric
Roof Type Composition
Porch Covered Patio(s)
Total Parking Spaces 2
Private Pool No
Building
Lot Description Sprinklers In Front, Gravel/Stone Front, Gravel/Stone Back, Auto Timer H2O Front, Auto Timer H2O Back
Story 1
Builder Name Unk
Sewer Sewer in & Cnctd, Public Sewer
Water Pvt Water Company
Architectural Style Other
New Construction No
Schools
Elementary Schools Blue Ridge Elementary School
Middle Schools Blue Ridge Elementary School
School District Blue Ridge Unified School District No. 32
Others
HOA Name Woodland Hills HOA
HOA Fee Include Maintenance Grounds
Senior Community No
Tax ID 311-12-004
Ownership Fee Simple
Acceptable Financing Cash, Conventional, FHA, USDA Loan, VA Loan
Horse Property N
Disclosures Seller Discl Avail
Possession Close Of Escrow
Listing Terms Cash, Conventional, FHA, USDA Loan, VA Loan

Copyright 2025 Arizona Regional Multiple Listing Service, Inc. All rights reserved.

"My job is to find and attract mastery-based agents to the office, protect the culture, and make sure everyone is happy! "






