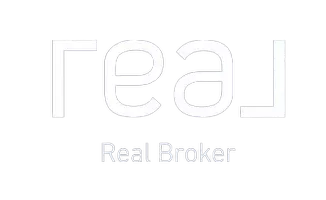5 Beds
3.5 Baths
3,354 SqFt
5 Beds
3.5 Baths
3,354 SqFt
Key Details
Property Type Single Family Home
Sub Type Single Family Residence
Listing Status Active
Purchase Type For Sale
Square Footage 3,354 sqft
Price per Sqft $266
Subdivision Seville At Mountain Bridge
MLS Listing ID 6875963
Style Santa Barbara/Tuscan
Bedrooms 5
HOA Fees $597/qua
HOA Y/N Yes
Year Built 2017
Annual Tax Amount $4,291
Tax Year 2024
Lot Size 0.269 Acres
Acres 0.27
Property Sub-Type Single Family Residence
Source Arizona Regional Multiple Listing Service (ARMLS)
Property Description
The main floor features a spacious suite that can accommodate multi-generational living or provide extra privacy for guests. The chef's kitchen is designed for entertaining with its oversized island, and open connection to the expansive family room area. This room boasts custom-built-ins and an additional space that could serve as a perfect office, homework or play area. Upstairs, a large loft, a spacious primary bedroom, and three additional bedrooms offer ample living space. Arizona's renowned indoor/outdoor living style is evident in this home, with an impressive glass slider that opens to a spacious covered patio.
The yard features breathtaking mountain views and abundant space for kids and pets to play. The garage is ideal for car and toy enthusiasts, with four-foot extensions on both bays.
Mountain Bridge is conveniently located, just minutes from renowned hiking and biking trails, restaurants, highways, and employment opportunities. Despite its proximity to everything you need, the home exudes a serene and resort-style living atmosphere.
The homeowners' association (HOA) includes a range of community amenities, such as a pool, tennis courts, pickleball courts, basketball courts, a fitness center, a playground, a clubhouse, walking/biking trails, and more.
Location
State AZ
County Maricopa
Community Seville At Mountain Bridge
Direction 202 and McKellips. East on McKellips to Mountain Bridge Drive. Right on Mountain Bridge Drive to Estates Drive. Left on Estates Drive to June Circle. Right Onto June Circle to the home.
Rooms
Other Rooms Loft
Master Bedroom Split
Den/Bedroom Plus 7
Separate Den/Office Y
Interior
Interior Features High Speed Internet, Granite Counters, Eat-in Kitchen, Breakfast Bar, Vaulted Ceiling(s), Kitchen Island, Full Bth Master Bdrm, Separate Shwr & Tub
Heating Natural Gas
Cooling Central Air, Ceiling Fan(s), Programmable Thmstat
Flooring Carpet, Tile
Fireplaces Type None
Fireplace No
Window Features Dual Pane
Appliance Water Purifier
SPA None
Exterior
Exterior Feature Private Yard
Parking Features Tandem Garage, Garage Door Opener
Garage Spaces 3.0
Garage Description 3.0
Fence Block
Pool None
Community Features Pickleball, Gated, Community Spa Htd, Community Pool Htd, Community Pool, Community Media Room, Concierge, Tennis Court(s), Playground, Biking/Walking Path, Fitness Center
View Mountain(s)
Roof Type Tile
Porch Covered Patio(s)
Private Pool No
Building
Lot Description Sprinklers In Rear, Sprinklers In Front, Desert Front, Cul-De-Sac, Grass Back, Auto Timer H2O Front, Auto Timer H2O Back
Story 2
Builder Name Blandford Homes
Sewer Public Sewer
Water City Water
Architectural Style Santa Barbara/Tuscan
Structure Type Private Yard
New Construction No
Schools
Elementary Schools Zaharis Elementary
Middle Schools Fremont Junior High School
High Schools Red Mountain High School
School District Mesa Unified District
Others
HOA Name Mountain Bridge
HOA Fee Include Maintenance Grounds,Street Maint
Senior Community No
Tax ID 219-31-948
Ownership Fee Simple
Acceptable Financing Cash, Conventional, VA Loan
Horse Property N
Listing Terms Cash, Conventional, VA Loan

Copyright 2025 Arizona Regional Multiple Listing Service, Inc. All rights reserved.
"My job is to find and attract mastery-based agents to the office, protect the culture, and make sure everyone is happy! "






